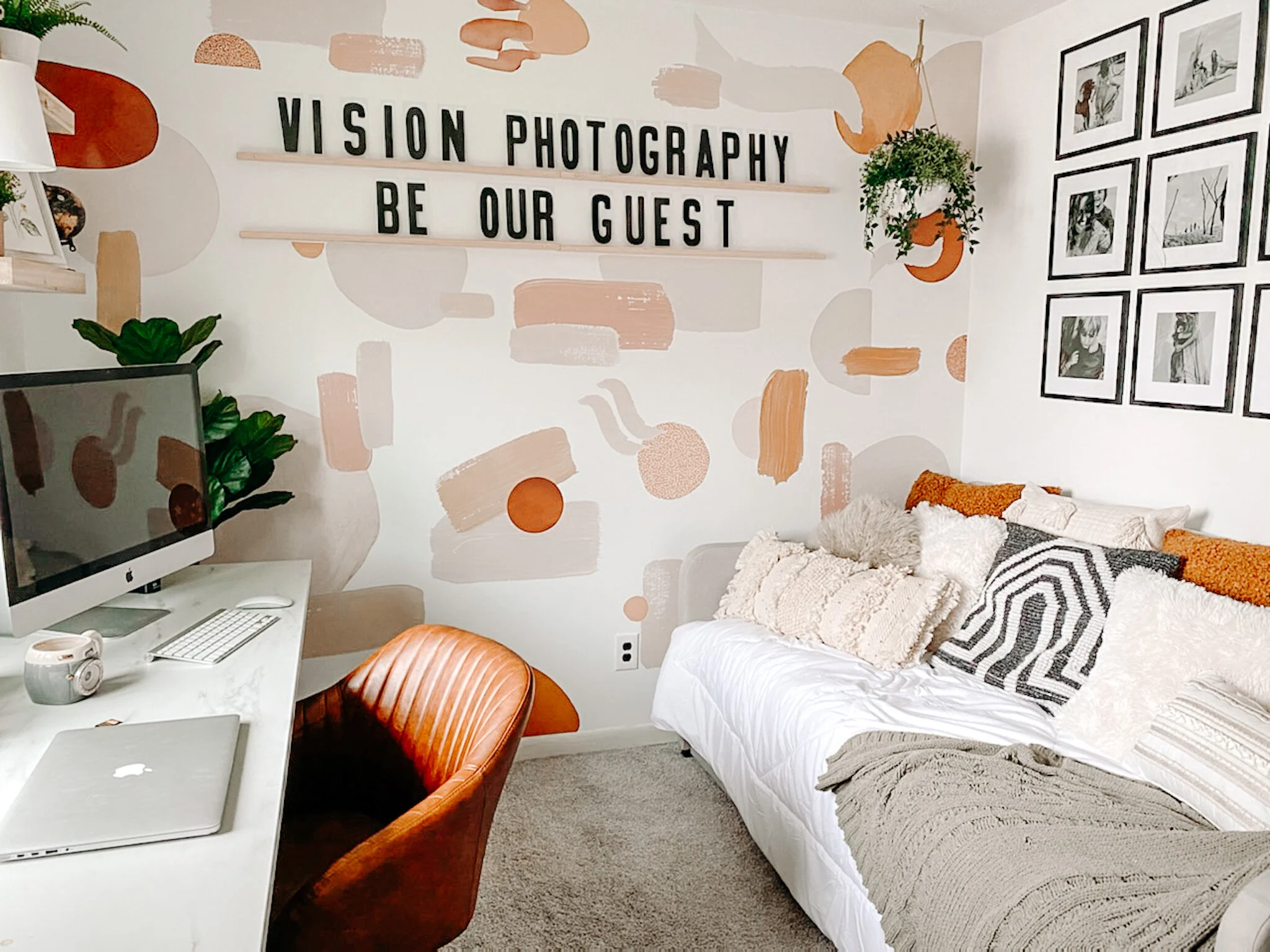Creative’s Cove
This one. It’s one of our very favorite projects to date. Not just because of the end result, but because of all the collaboration, personal friendship and backstory, and heart and soul our client poured into this room.
Many of us have that one room or space in the house that unintentionally and gradually over time becomes the designated overflow space. Things accumulate, and you close the door to pretend it’s not there. Unfortunately for our client, that space was her home office. As a very successful photography business owner, she needed a space where she could work without scrunching her knees to her chest, and was a space that was truly inviting and functional. Somewhere she *wanted* to work when not at the studio.
As an e-design client, she knew the work was on her and didn’t bat an eye at the challenge. Not only did she organize and purge, but she painted walls and trim, carried big countertops through IKEA, organized the manpower for execution flawlessly, and truly invested in herself.
Project needs:
Big desk space for multiple screens, printer, space to package things (it’s 98” long!)
Space to showcase her favorite family photo shoot
Sofa/trundle bed for cozy work spot/place for guests to sleep
BRIGHT and airy
Bold accent wall where she can create content with her company name in the background
Filing cabinets
Comfy task chair she can curl up in
Boho palette with greens
We are so proud of this space, and even more so of the brilliant and wonderful woman who creates here.







![[before]](https://images.squarespace-cdn.com/content/v1/5f2f4459044e764713d5d859/18d00774-8969-499a-8e28-3acebb88acde/IMG_0003.JPG)
[before]
![[before]](https://images.squarespace-cdn.com/content/v1/5f2f4459044e764713d5d859/07b9841e-4276-494d-8853-f9f9f0e659d4/IMG_0004.JPG)
[before]
